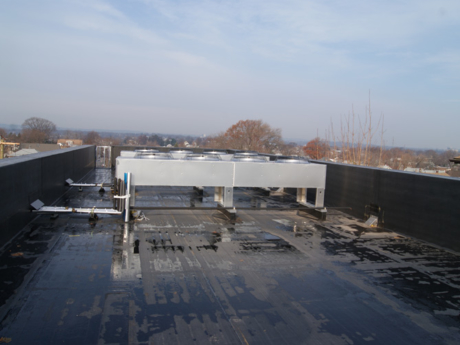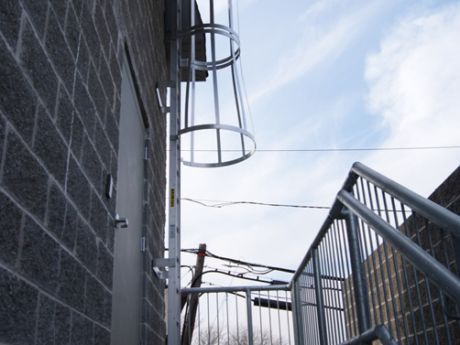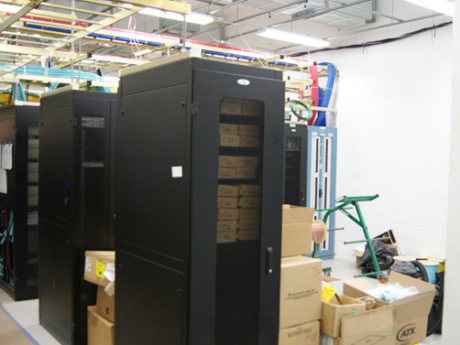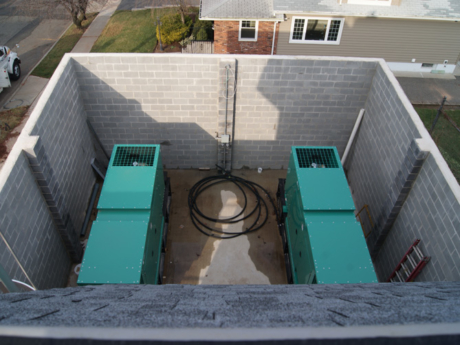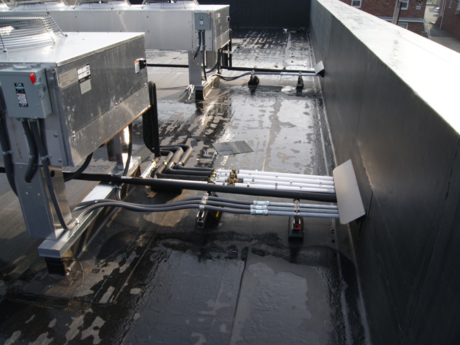The new 1,800 SF one story masonry building located in a residential neighborhood in Lyndhurst, NJ was completed in September 2013. The facility was an integral part of the data processing required during the 2014 NJ Super Bowl. The 4 hour rated masonry exterior walls with precast concrete roof planks to house 50 equipment cabinets, electrical room, 4800A DC plant and cooling units to support the data processing. The cooling system design consisted of roof mounted DX condensers with three 30 ton up flow AC units in the data room. The mission critical facility has two 175kW diesel generators (redundant configuration) in sound attenuated wood enclosure located in a residential neighborhood provides stand-by power for the facility.
FCArchitects responsibility included the creation of a professional and legal team to obtain zoning and construction approvals for the project. We coordinated the land use approval team, attorney, planner and acoustical engineer. Coordinated all documents submission, including the preparation of zoning site plans, and expert witness testimony. Prepared soil sediment control drawings and obtained approvals from Meadowlands Commission. FCArchitects provided the following services for the project:
- Preparation of construction documents
- Demolition plan and local utility shut off coordination
- Site grading and drainage system design
- Landscape design and selection
- Base building construction documents and specifications that met the clients network standard specifications and building code compliance
- Interior data processing equipment layout – racks and support devices
- DC plant and distribution
- Grounding system design
- Public utility coordination, electric service and fiber demark
- Secondary electric service load calculations and electrical distribution
- Heat gain and cooling calculations, cooling unit sizing and air distribution design
- Dual stand by generator design
Gardell Land Surveying provided consulting services.
